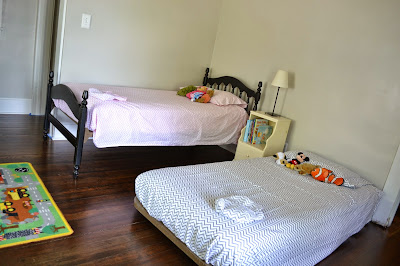When our tiny tribe first took a tour of our soon-to-be home/project one year ago, this is how our future master bedroom appeared. Everything but the carpet, ceiling accoutrements, and window panes were painted pea puke green. The ceiling was paved with tiles glued to lath. In the center of the ceiling was an unattractive, improperly installed ceiling fan. I'll spare the description of the non-functioning secondary furnace in the closet. Suffice it to say it no longer resides at this address and has most likely been torn limb from limb to create robots that will one day become sentient and return to our finally renovated home to exact their revenge. But i digress. Let me walk you briefly through the year-long process of transforming the affectionately named "green room" into a place that we can finally designate "mommy & daddy's room".

The first thing we had to do in this future sanctuary was to remove those unfortunate tiles. This proved a rather easy task as they were barely hanging on for dear life as it was. Eventually, we also got around to knocking down that ceiling fan that was merely bolted to a ceiling joist. I don't know if i've mentioned it before, but let me just get this out of the way now before we proceed any further: our home is FULL of things that were done less than properly. Ceiling fan installation should really be the least of our concerns. Remember that furnace in the bedroom closet that i mentioned earlier? Yeah, i know! Carbon monoxide, right? Oh well.

Once the ceiling was stripped to the bones, we were ready to learn how to hang drywall. Fortunately, we had a lift supplied by brother ben and the able hands of ben himself, brother jeremy, mister mike, and the affable
ryan helvie (pictured above heavily critiquing our craftsmanship while MJ wonders to herself why i'm just turding around with my camera instead of making myself useful. jk, y'all). By the by, have i mentioned how incredible and generous our friends and family are? That's right; i just did.

Just look at that drywall glisten. Once we muddled our way through this room, we only got better at hanging that stuff throughout the remainder of the house. While the "green room" was the first room in which we hung drywall, it was the second that we finished with mud, tape and sandpaper. MJ and i discovered that we might just have a real knack for finishing drywall. Here's a shot of the finished ceiling, paint and all, with a new fan. We customized a discounted hunter fan by giving a paint job to the blades and fitting the lights with frosted white globes.
Also notice that the pea puke green is slowly dissolving beneath layers of paint primer. I believe the carpet has been ripped up and tossed out the windows by this point as well. Something is definitely taking shape. I haven't even mentioned all of backstage work. There are hours and hours of electric rewiring, insulation removal, and ductwork installation behind those walls and ceiling.
Finally, we sanded down those floors to the grain. We stained them with minwax espresso and coated them with four rounds of polyurethane. The walls got a touch of grey as a final treatment and all of the trim painted white as snow.
Now, for the moment you've been holding your breath for...
Go ahead, breathe...
It's just one room in a whole house that needs a whole lot of love...
However, it is a HUGE victory for us...
So here it is...
TA-EFFING-DA!
If one looks rather closely, one will notice that the window sashes alone retain the pea puke green. We've been saving those for our final decision about keeping or replacing all of the original windows throughout the house. Also, the undepicted doors are presently being stripped and sanded to be refinished similar to the floors. However, i think you get the idea.
Here's a shot of the window across from our bed where our old library desk now has a functional place of residence in our home. The poor thing has been relegated to a closet for far too long. It's time for her to shine like the shiny diamond she was always meant to be.
Here we are.
One year later.
We're finally upstairs.
It feels pretty great.








.JPG)

















.jpeg)


























