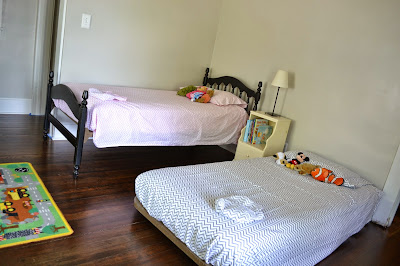A handful of years ago, old man Hensley and myself were ramblin' on and on about front porches. At the time, MJ and i were living in the house on harvest moon which was seriously lacking in the front porch department. In fact, most every house in that ol' neighborhood was lacking any real sit-and-spin-while-sippin-on-sweet-tea type of front porch. I talking about the kind of front porch from which you say howdy to your neighbors. Old man Hensley and i had a theory that most folks living in such neighborhoods preferred to drive their cars into their garages, disappear inside and spend their afternoons hiding from one another behind privacy fences. In all honesty, there were seasons in which MJ and i needed to do just that. But when those seasons came to an end, we often found in difficult to engage with or even get a simple greeting from those dwelling within our immediate vicinity.
I ramble on with this boring account simply to punctuate how important it became that we have a big front porch attached to whatever house in which we eventually decided to move. Our blessed beast that we purchased a year ago did indeed have a sizable front porch, but it just so happened to be enclosed with windows, a door, and a general vibe of unwelcomeness. Seeing as how our home presently has no garage or outdoor storage of any sort, the enclosed front porch served as a handy locale to store unused scraps of drywall, unmotorized people-moving devices, and future bathroom amenities. However, we always knew that time was short for that enclosure and that one day we would have a big open front porch from which we could wave to our neighbors and shout good-natured insults back and forth.
Then, one day, MJ says something like, "Why don't you go ahead and make yourself useful by taking busting the hell out of our front porch." I know that doesn't sound like her, but that's the way i like to remember it. And so we went to work. We ripped out everything that wasn't part of the original porch structure and broke it down for heavy trash pickup which the city of Greenwood has every last friday of the month.
Yowzers.
Here's a side view before...
and after.
Clearly, we've still got a long way to go, but we're a half a step closer to transforming this beast into the home we envisioned that it could be when we first walked into it a little over a year ago.
Good night, old man Hensley, wherever you are.
(family photo by the one and only Katie Basbagill)














.jpeg)








